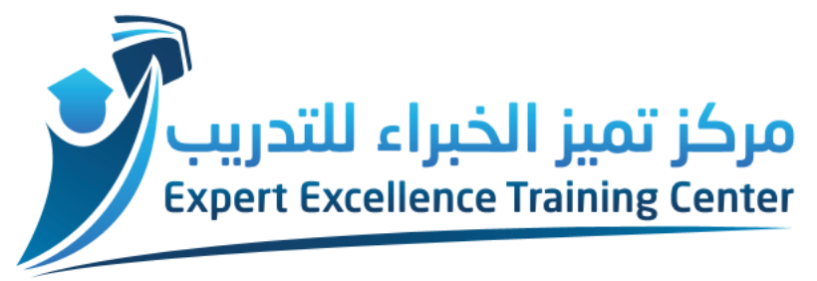Learn how to use Architectural Revit software to enhance design and construction processes. The program allows efficient 3D model design with construction project management tools, ensuring data accuracy and improved productivity.
Course Content:
- Introduction to Revit:
- Overview of the basic interface and primary tools
- Understanding the principles of model construction and design in the software
- Designing the Architectural Model:
- Creating and modifying basic architectural components
- Working on building details both internally and externally
- Managing the Construction Project:
- Organizing and classifying information to facilitate project management
- Setting project timelines and managing tasks
- Collaboration and Project Sharing:
- Using integrated tools to facilitate team collaboration
- Sharing architectural models with stakeholders
- Rendering and Exporting:
- Configuring rendering settings to create clear and attractive designs
- Exporting the project in various formats to meet different needs
Course Duration: 25 hours
Accreditation Authority: (TVTC) & (Autodesk)
Course Outcomes:
- Master working with Architectural Revit software
- Be able to design efficient 3D models of buildings
- Develop better construction project management skills


